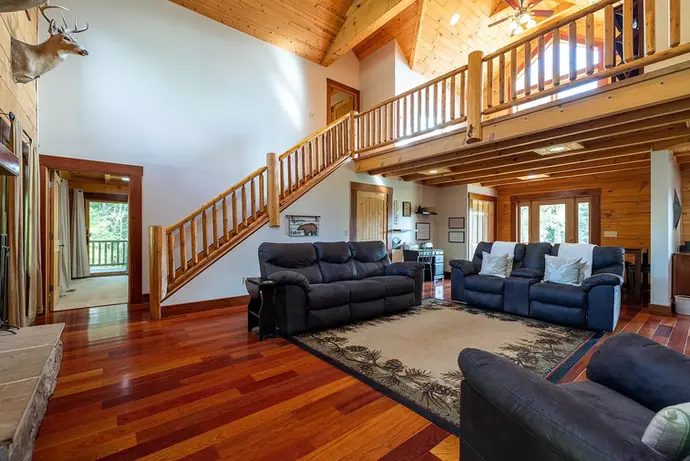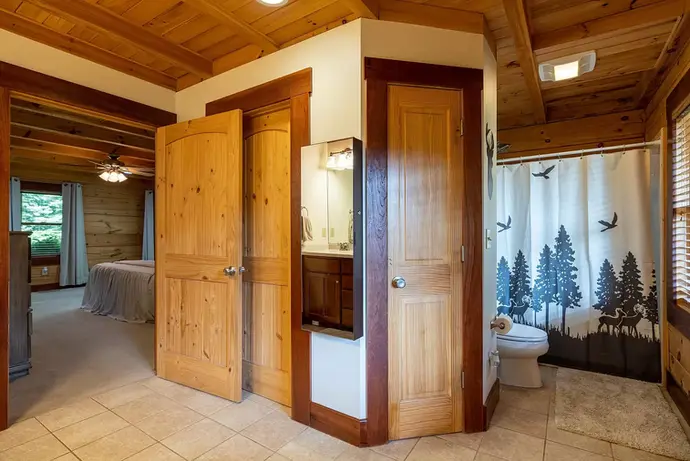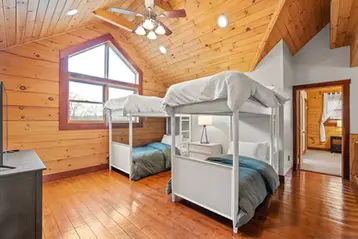
THE SHENANDOAH
ELKON, VA
THE BEFORE
THE DESIGN
THE AFTER

SCOPE OF WORK (INT/EXTERIOR)
EXTERIOR REMODEL
-
Re-branding of the asset (Name, Logo, Color Palette)
-
Signage: New entry signage (Short Term Rental Signage - house rules, etc…, Monument sign visible from highway)
-
Will make recommendations for front door paint color
INTERIOR REMODEL
-
Will make minimal recommendations to improve existing FF&E
PHASE I - FURNISHINGS AND ACCESSORIES
-
Furnishing and Accessories for 3 Bedroom / 4 Bath Floorplan (Including space planning & budget)
-
Exterior Firepit and Hot Tub Amenity area furnishings and accessories (Including space planning & budget)
PHASE II - FURNISHINGS AND ACCESSORIES
ROI ByDesign will select all new furnishings & accessories as per the updated floor plans for the Interior & Exterior Amenity Spaces. We will also provide a detailed furniture layout, design schemes, and budget for approval.

































































